From a plan view draw a West-East grid line and then a North-South.
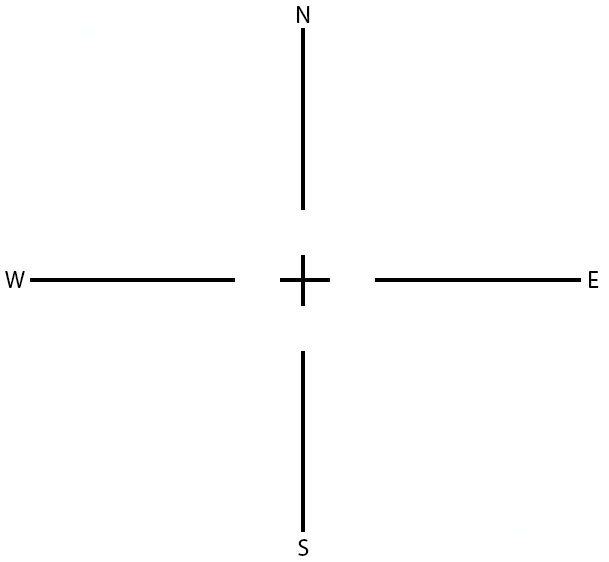
From the Architecture tab: Roof menu: choose Roof by Extrusion.

Pick the first Grid line (W - E) as a working plane.

Then open the South Elevation or equivalent.
Choose the Level.
Draw an arch and finish the edit mode by clicking the green tick.
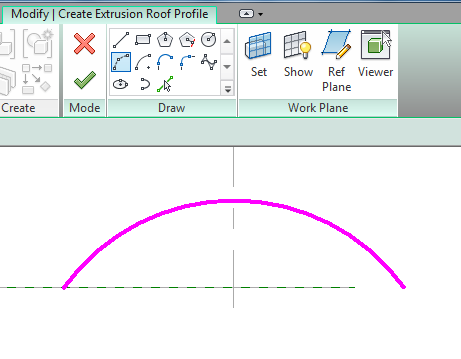
Open a 3D view and stretch to a good length.
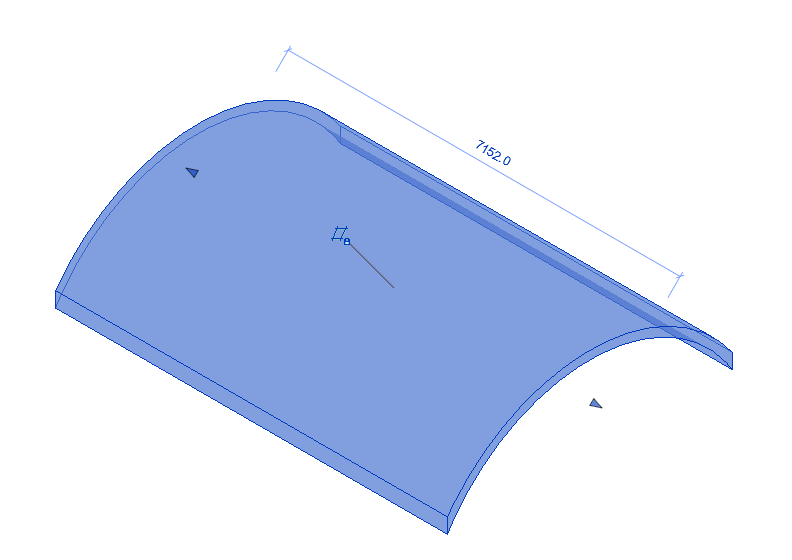
Open the East elevation and choose roof by extrusion again.
Select Grid 2 (N - S) as the working plane.

Draw this arch at 90 degrees to the first.

Finish the arch and view in 3D, extend as required.

Use Model in Place.
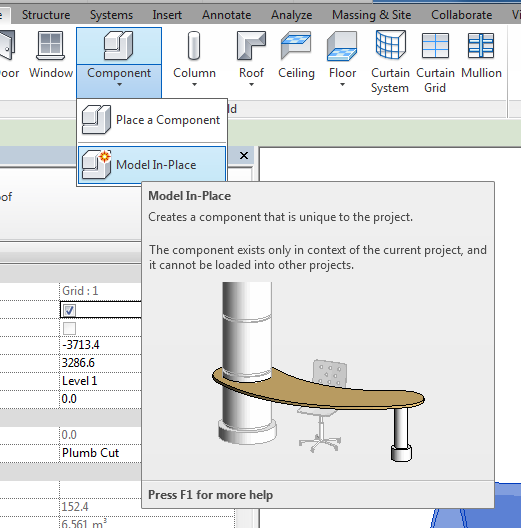
Choose the Roofs family and leave the default name.

Select from Void Forms: VoidExtrusion.
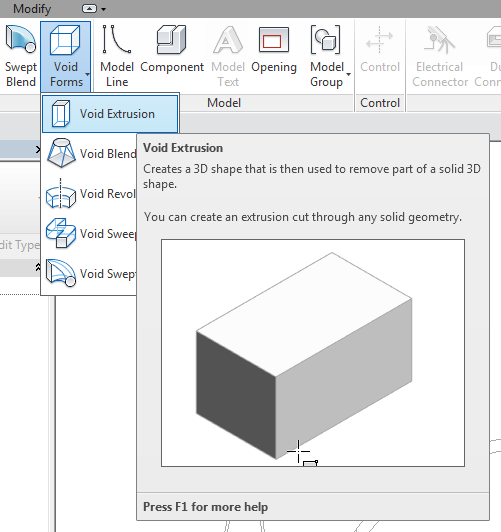
Set the work plane for the void, Grid 1 or 2.
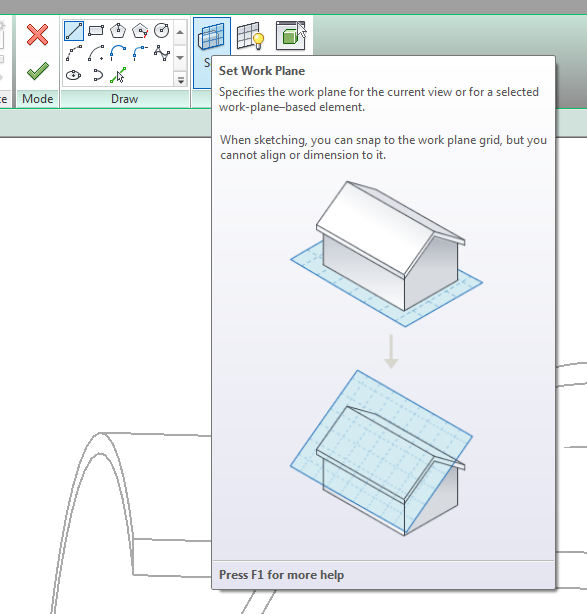
Pick line for void.

Make sure the void cuts all required geometry by extending it.
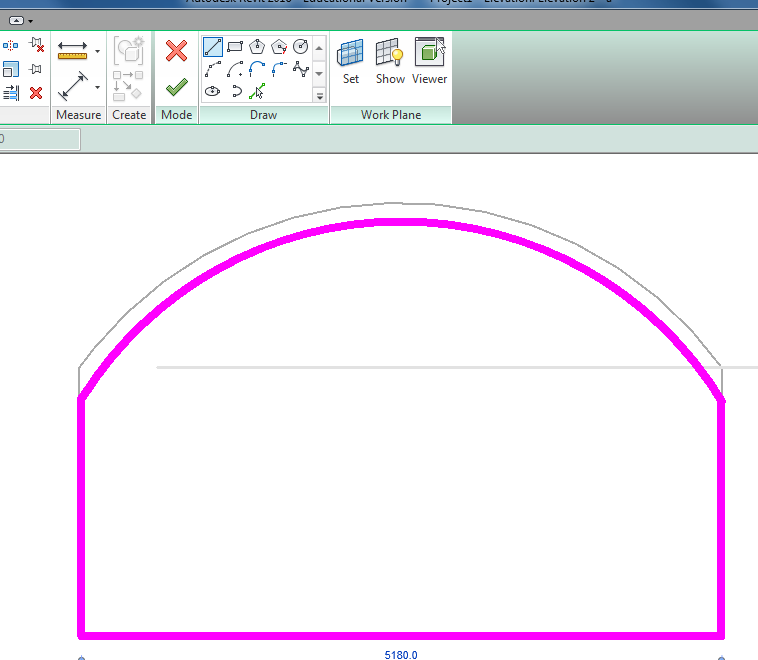
From the 3D view extend the length of the void making sure it cuts all the required geometry.
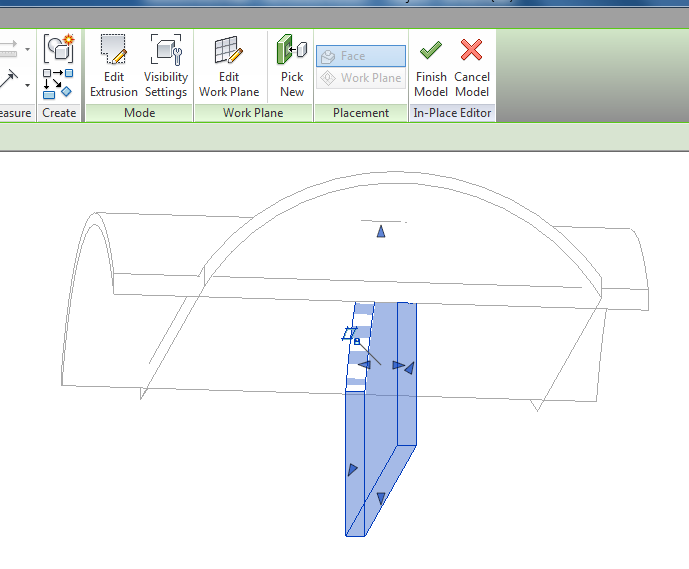
Use the Cut Geometry tool to select the void and arch running at 90 degrees.
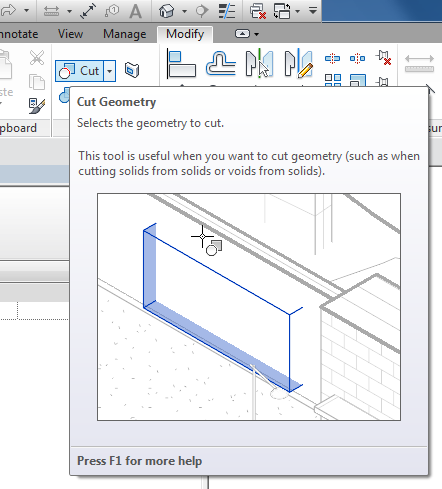
This will cut one arch through the construction.

Repeat the void process for the other axis.




































